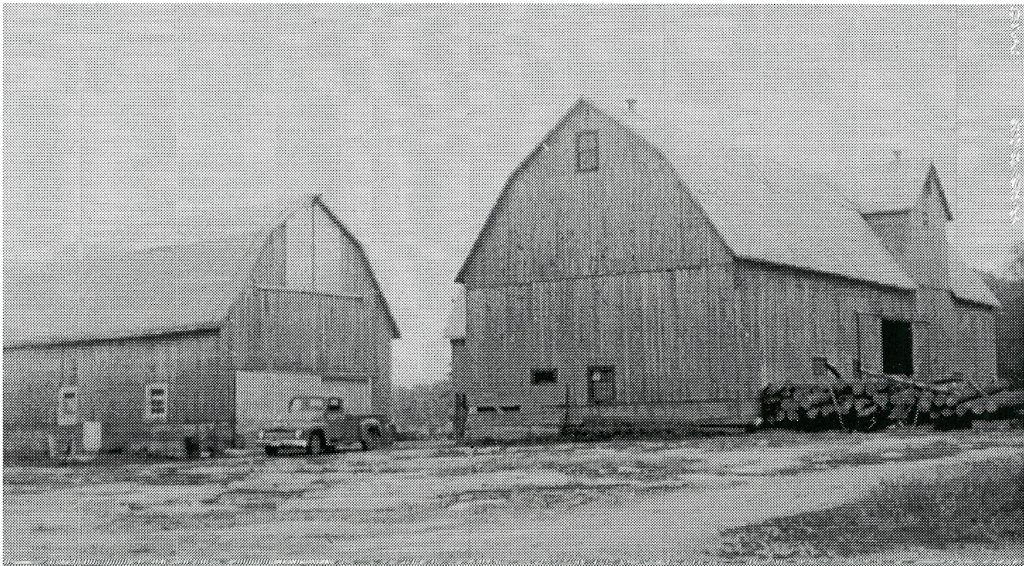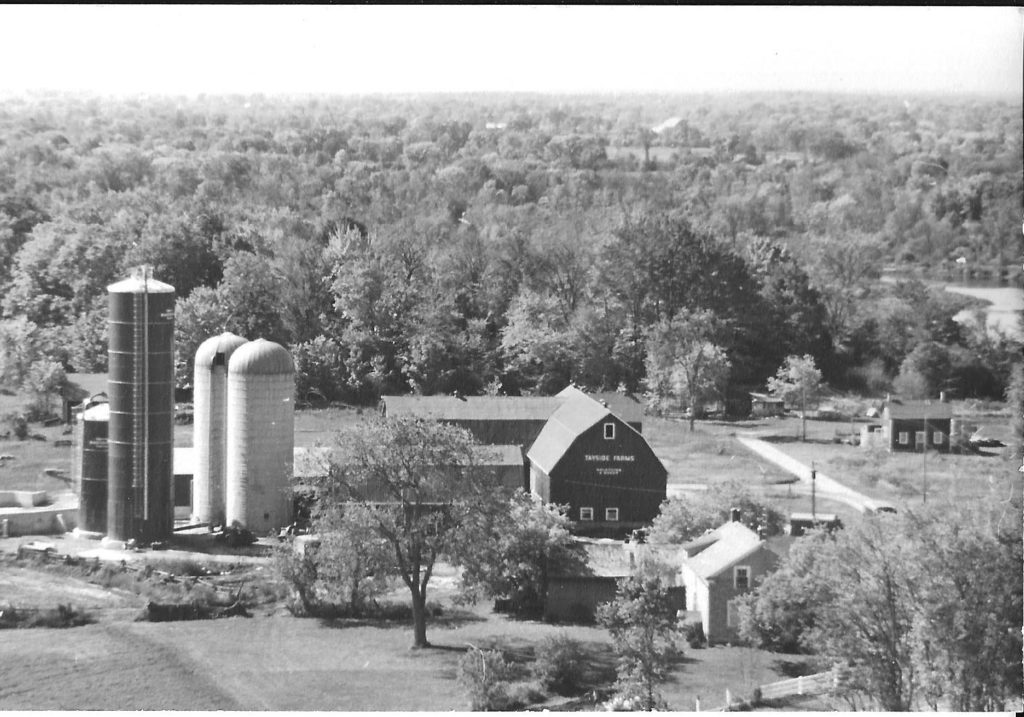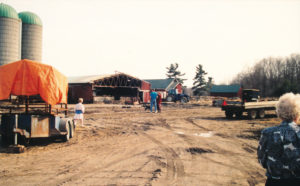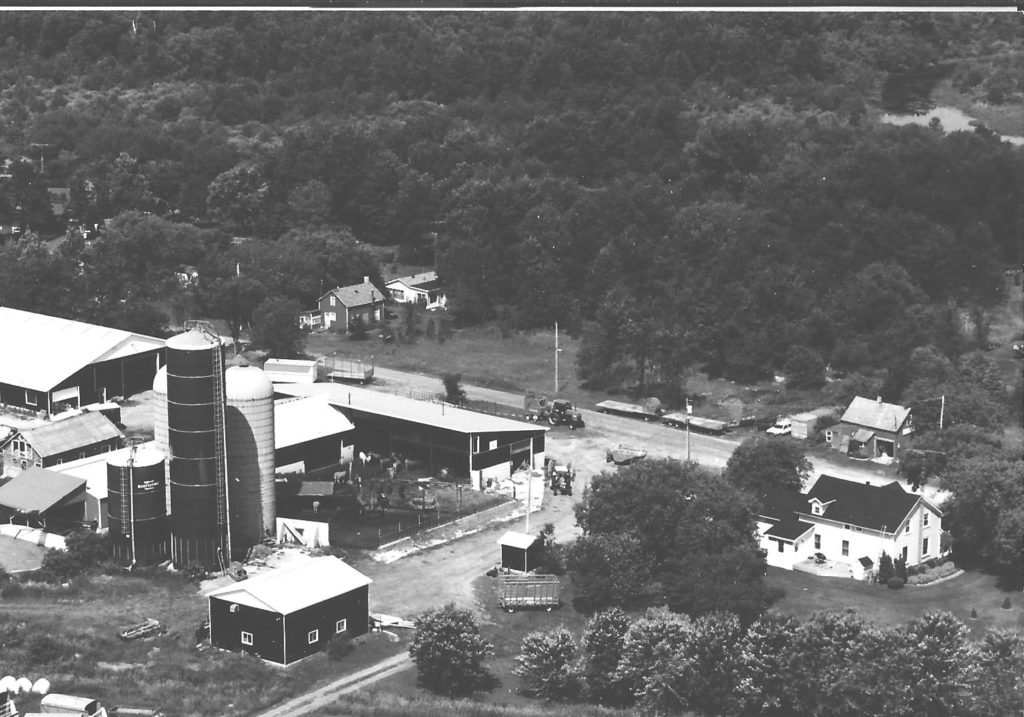The Farm Buildings – J.R. Ernest Miller Memories
The following about the Miller farm buildings is a portion of Dad’s Memories which he wrote and distributed to family members. This version contains edits he requested, but I failed to deliver, prior to his death.
The Miller Farm Buildings during my Childhood
The byre, as the cow stable was called in the early days, was a wooden floored building with wooden bales to fasten about twelve cows and a box stall for storing turnips and mangels – a large root sugar beet cultivated for livestock feed. There was a small loft above for hay and insulation for warmth in the winter.
A roofed drive connected the byre to the horse stable which could hold seven horses, with a carriage shed and harness room attached. I believe the horse stable and carriage room were built later than the cow byre.
First Renovations
As the barns were expanded, a two-mow hay barn, with a central threshing floor and a granary, was attached to the carriage shop giving access to the stable and adjoining byre. An additional section was attached to the west end of the hay barn for yearlings and calves and included a special stall for the herd sire. This extension was probably built later than the carriage shop and horse stable. By attached these extensions to existing buildings, they provided additional shelter from the cold north wind in winter. The driveway, threshing floor had full length doors on the north side. Two wooden silos were attached to the south end of the cow byre with access to the central feed passage.
A hog barn was built in 1918 and still stands to the south-west of the main barn buildings. A hen house was added to the south of the cow byre in the 1920’s. This configuration provided the illusion of the traditional square or rectangular farm yard enclosed with buildings.
While I was in my early school years, a small house which had sat empty for years half-way between South Street and Mill Street was purchased and moved on to the lot where the well and ice house were located. The ice house was demolished, and two sheds were attached to the new addition and my father started a small hatchery and chicken raising enterprise.
New Barn
This was the basic building setup until 1936 when the horse stable and hay barns were taken down and a new larger plank frame barn was built. It was 86 feet by 36 feet with a 45-foot wing attached to the south corner using timber from the hay barn for a frame.
As a youth of 18, I spent the winter of 1935-36 in the bush cutting logs for the new barn. John Buchanan and I left for the bush at daylight and returned home at dusk for the entire winter. At lunchtime we built a small fire to make a pot of tea and thaw out our sandwiches. Logs were cut by crosscut saw and axes, then drawn by horse sleigh to the Carl Adams’ saw mill. Lack of snow that winter meant that the logs were transported on river ice and portaged around the dam at Bowes’s to get to the Adam’s mill on Lot 11 concession 02 of Bathurst. The logs were sawed into rafters and sheeting and returned the same way until the snow left and we had to use wagons.
Gerald Allan and my father supervised the erection of the 45-foot by 35-foot wing on the barn and Ernest Kirkham, Mel Kirkham, George Dixon and John Nagle were responsible for the materials to build the 86-foot by 36-foot main barn. This part of the barn frame was constructed of two-inch planks spiked together to make trusses constructed by the crew. They were later raised into place during an old-fashioned barn raising with the neighbours for miles around coming to help. The main part of the frame was raised in a day with their help.
My farm duties that year were to see that the spring crops were planted before starting to draw wagon loads of field stone to be used in the cement walls constructed for the foundations of the barns. I was also tasked with establishing levels for cement floors, passageways and gutters. The cement was mixed in a one cubic-yard hand turned mixer and wheeled up ramps to be dumped into forms between four and five feet high. The stones for the floors had to be cracked with a sledge hammer to establish the desired levels for the floors.
The new barn when completed had stalls for five horses with an ample box stall for the herd sire and a granary to one side of the threshing floor. The other side with the wing attached, provided a dairy barn for 18 milch([1]) cows and thirteen heifers. It also included two box stalls, a third stall for turnips or sugar beets, a feed room and a 15-foot by 18-foot square plank silo 38 feet in height.
My Modifications

Tayside Barns mid 1950’s
In the 1950’s the threshing floor was converted to a silo for grass silage by reinforcing the walls with two-inch cedar planking. Young cattle in the yard could feed themselves from one end and additional silage was taken by wheelbarrow into the dairy barn for the milk cows.
The old cow byre served as a sheep fold until in 1950 it was demolished, and a new sheep barn was built with a workshop and space for a tractor and the farm truck. This building maintained a U-shaped yard area to provide shelter for the livestock in winter. In later years, when the flock of sheep were sold, it was used for the overflow of dairy heifers.
John Becomes a Partner
This provided the basic livestock set up until in 1970 my son John Herbert Miller became a junior partner in Tayside Farms and steps were taken to expand the dairy operation. A 20-foot by 50-foot cement silo was built. A silo unloader was purchased, and a conveyor installed to move silage into the barn. As money was scarce, I decided to delay putting a roof on the silo. John was attending Kemptville College of Agriculture and Technology or K.C.A.T. as it was called.
The Winter of 1970

When John returned from KCAT, a number of additions were made to the farm buildings c1979
That winter we had one of the worst winters for snow accumulation and the only way to remove the snow from inside the silo was to convey it into the cow stable and then wheel it back out of the stable. Evelyn was stationed at the drop off point with her trusty wheel barrow, with the task of wheeling the snow back outside the barn. One stormy morning the snow was waist deep between the house and barn and the only way Evelyn could get to the barn was to follow my tracks step by step. When we arrived at the barn, the barn-door ([2]) which opened outward was completely blocked with snow. Fortunately, the door was made in two sections with the top half able to open for ventilation. I was able to climb over the bottom section and hand Evelyn a shovel to dig the door out while I proceeded to start the morning milking. In 1971 with the previous winter’s experience, we built a second 20′ X 50′ silo and put a roof on both units.
When John returned from college, the dairy barn was remodeled by removing the granary and horse stalls from the east end of the barn. We enclosed the threshing floor and installing six steel box-stalls and stanchions to allow us to milk 35 to 40 cows. A 40-foot by 80-foot steel-framed barn was added to the 45-foot by 35-foot wing complete with 40 free stalls. This allowed the milking herd freedom of movement in the summer months and room for the growing heifers in the winter. An outside feeding system and two blue steel silos (Harvestore) were added by 1974 and the milking herd was confined to the feeding area in the summer months.
On January 1st, 1978 John and Karen purchased my share of Tayside Farm.
Barns and Herd Lost in Fire
With minor changes this was the basic setup until April 12th, 1992 when the complete set of buildings were destroyed by fire. A decision was made to discontinue operation as a dairy farm and the replacement barns were designed for raising beef heifers. This ended the style of farming which I was accustomed to. The future remains in John and Karen’s capable hands.

A devastating fire – purebred breeding stock and barns lost.

Following the fire in 1992 John and Karen built barns designed for beef husbandry.
[1] Denoting a cow or other domestic mammal giving or kept for milk
[2] A Dutch door (American English), stable door (British English), or half door (Hiberno English), is a door divided horizontally in such a fashion that the bottom half may remain shut while the top half opens. These doors were known in early New England as a double-hung door. The initial purpose of this door design was to keep animals out of the farmhouse, or to keep children inside, while allowing light and air to filter through the open top; essentially combining a door with a large window. When the top half was open it allowed a breeze, but stopped the wind from blowing dirt into the house.
